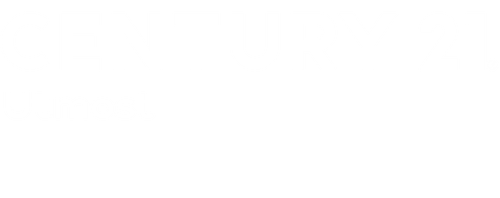


Listing Courtesy of:  Midwest Real Estate Data / Century 21 Utmost / Jane Jeon
Midwest Real Estate Data / Century 21 Utmost / Jane Jeon
 Midwest Real Estate Data / Century 21 Utmost / Jane Jeon
Midwest Real Estate Data / Century 21 Utmost / Jane Jeon 1751 Leeds Court Mundelein, IL 60060
Contingent (15 Days)
$399,900
MLS #:
12345531
12345531
Taxes
$6,648(2023)
$6,648(2023)
Type
Condo
Condo
Year Built
1994
1994
School District
120,73
120,73
County
Lake County
Lake County
Community
Lakewood Village
Lakewood Village
Listed By
Jane Jeon, Century 21 Utmost
Source
Midwest Real Estate Data as distributed by MLS Grid
Last checked May 7 2025 at 1:52 PM GMT+0000
Midwest Real Estate Data as distributed by MLS Grid
Last checked May 7 2025 at 1:52 PM GMT+0000
Bathroom Details
- Full Bathrooms: 2
- Half Bathroom: 1
Interior Features
- Cathedral Ceiling(s)
- Storage
- Laundry: Washer Hookup
- Laundry: Upper Level
- Laundry: Gas Dryer Hookup
- Laundry: In Unit
- Laundry: Sink
- Co Detectors
- Ceiling Fan(s)
- Sump Pump
- Radon Mitigation System
- Appliance: Range
- Appliance: Dishwasher
- Appliance: Refrigerator
- Appliance: Disposal
- Appliance: Stainless Steel Appliance(s)
- Appliance: Range Hood
Subdivision
- Lakewood Village
Lot Information
- Cul-De-Sac
Property Features
- None
- Fireplace: 1
- Fireplace: Living Room
- Fireplace: Attached Fireplace Doors/Screen
- Fireplace: Gas Log
- Fireplace: Gas Starter
- Foundation: Concrete Perimeter
Heating and Cooling
- Natural Gas
- Forced Air
- Central Air
Basement Information
- Finished
- Full
Exterior Features
- Roof: Asphalt
Utility Information
- Utilities: Water Source: Lake Michigan
- Sewer: Public Sewer
School Information
- Elementary School: Hawthorn Elementary School (Sout
- Middle School: Hawthorn Elementary School (Sout
- High School: Mundelein Cons High School
Parking
- Asphalt
- Garage Door Opener
- Garage Owned
- Attached
- Garage
Stories
- 2
Living Area
- 2,374 sqft
Location
Estimated Monthly Mortgage Payment
*Based on Fixed Interest Rate withe a 30 year term, principal and interest only
Listing price
Down payment
%
Interest rate
%Mortgage calculator estimates are provided by C21 Utmost and are intended for information use only. Your payments may be higher or lower and all loans are subject to credit approval.
Disclaimer: Based on information submitted to the MLS GRID as of 4/20/22 08:21. All data is obtained from various sources and may not have been verified by broker or MLSGRID. Supplied Open House Information is subject to change without notice. All information should beindependently reviewed and verified for accuracy. Properties may or may not be listed by the office/agentpresenting the information. Properties displayed may be listed or sold by various participants in the MLS. All listing data on this page was received from MLS GRID.





Description