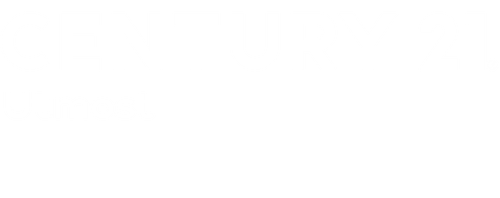


Listing Courtesy of:  Midwest Real Estate Data / Homesmart Connect LLC
Midwest Real Estate Data / Homesmart Connect LLC
 Midwest Real Estate Data / Homesmart Connect LLC
Midwest Real Estate Data / Homesmart Connect LLC 1433 Picadilly Court Mount Prospect, IL 60056
Contingent (54 Days)
$439,900
MLS #:
12366409
12366409
Taxes
$7,515(2023)
$7,515(2023)
Type
Townhouse
Townhouse
Year Built
1990
1990
School District
214,23
214,23
County
Cook County
Cook County
Community
Colony Country
Colony Country
Listed By
Michelle Kim, Homesmart Connect LLC
Source
Midwest Real Estate Data as distributed by MLS Grid
Last checked Jul 8 2025 at 8:11 AM GMT+0000
Midwest Real Estate Data as distributed by MLS Grid
Last checked Jul 8 2025 at 8:11 AM GMT+0000
Bathroom Details
- Full Bathrooms: 2
- Half Bathroom: 1
Interior Features
- Cathedral Ceiling(s)
- Appliance: Range
- Appliance: Microwave
- Appliance: Dishwasher
- Appliance: Refrigerator
- Appliance: Washer
- Appliance: Dryer
- Appliance: Disposal
Subdivision
- Colony Country
Property Features
- Fireplace: 1
- Fireplace: Living Room
- Fireplace: Wood Burning
- Fireplace: Gas Log
Heating and Cooling
- Natural Gas
- Forced Air
- Central Air
Basement Information
- Finished
- Full
Homeowners Association Information
- Dues: $290/Monthly
Utility Information
- Utilities: Water Source: Lake Michigan
- Sewer: Public Sewer
School Information
- Elementary School: Dwight D Eisenhower Elementary S
- Middle School: Macarthur Middle School
- High School: John Hersey High School
Parking
- Asphalt
- On Site
- Attached
- Garage
Stories
- 2
Living Area
- 1,800 sqft
Location
Estimated Monthly Mortgage Payment
*Based on Fixed Interest Rate withe a 30 year term, principal and interest only
Listing price
Down payment
%
Interest rate
%Mortgage calculator estimates are provided by C21 Utmost and are intended for information use only. Your payments may be higher or lower and all loans are subject to credit approval.
Disclaimer: Based on information submitted to the MLS GRID as of 4/20/22 08:21. All data is obtained from various sources and may not have been verified by broker or MLSGRID. Supplied Open House Information is subject to change without notice. All information should beindependently reviewed and verified for accuracy. Properties may or may not be listed by the office/agentpresenting the information. Properties displayed may be listed or sold by various participants in the MLS. All listing data on this page was received from MLS GRID.




Description