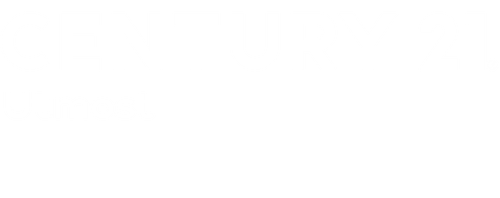


Listing Courtesy of:  Midwest Real Estate Data / Century 21 Utmost / Jane Jeon
Midwest Real Estate Data / Century 21 Utmost / Jane Jeon
 Midwest Real Estate Data / Century 21 Utmost / Jane Jeon
Midwest Real Estate Data / Century 21 Utmost / Jane Jeon 8043 Cripple Creek Drive Long Grove, IL 60047
Active (11 Days)
$649,900
MLS #:
12406222
12406222
Taxes
$12,598(2024)
$12,598(2024)
Lot Size
10,019 SQFT
10,019 SQFT
Type
Single-Family Home
Single-Family Home
Year Built
2002
2002
Style
Colonial
Colonial
School District
125,79
125,79
County
Lake County
Lake County
Community
Indian Creek Club
Indian Creek Club
Listed By
Jane Jeon, Century 21 Utmost
Source
Midwest Real Estate Data as distributed by MLS Grid
Last checked Jul 8 2025 at 8:11 AM GMT+0000
Midwest Real Estate Data as distributed by MLS Grid
Last checked Jul 8 2025 at 8:11 AM GMT+0000
Bathroom Details
- Full Bathrooms: 2
- Half Bathroom: 1
Interior Features
- Laundry: Upper Level
- Laundry: Gas Dryer Hookup
- Central Vacuum
- Fire Sprinklers
- Ceiling Fan(s)
- Sump Pump
- Backup Sump Pump;
- Appliance: Double Oven
- Appliance: Microwave
- Appliance: Dishwasher
- Appliance: Refrigerator
- Appliance: Washer
- Appliance: Dryer
- Appliance: Disposal
- Appliance: Stainless Steel Appliance(s)
- Appliance: Cooktop
Subdivision
- Indian Creek Club
Property Features
- Fireplace: 1
- Fireplace: Family Room
Heating and Cooling
- Natural Gas
- Forced Air
- Central Air
Basement Information
- Unfinished
- Full
- Daylight
Homeowners Association Information
- Dues: $135/Monthly
Exterior Features
- Roof: Asphalt
Utility Information
- Utilities: Water Source: Lake Michigan
- Sewer: Public Sewer
School Information
- Elementary School: Fremont Elementary School
- Middle School: Fremont Middle School
- High School: Adlai E Stevenson High School
Parking
- Asphalt
- On Site
- Garage Owned
- Attached
- Garage
Living Area
- 2,918 sqft
Location
Estimated Monthly Mortgage Payment
*Based on Fixed Interest Rate withe a 30 year term, principal and interest only
Listing price
Down payment
%
Interest rate
%Mortgage calculator estimates are provided by C21 Utmost and are intended for information use only. Your payments may be higher or lower and all loans are subject to credit approval.
Disclaimer: Based on information submitted to the MLS GRID as of 4/20/22 08:21. All data is obtained from various sources and may not have been verified by broker or MLSGRID. Supplied Open House Information is subject to change without notice. All information should beindependently reviewed and verified for accuracy. Properties may or may not be listed by the office/agentpresenting the information. Properties displayed may be listed or sold by various participants in the MLS. All listing data on this page was received from MLS GRID.





Description