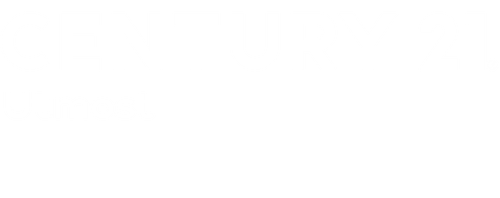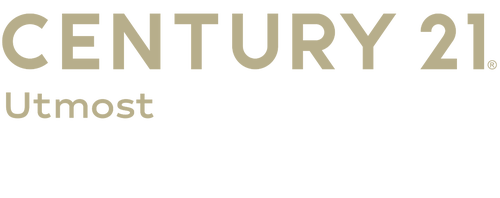


Listing Courtesy of:  Midwest Real Estate Data / @properties Christie's International Real Estate
Midwest Real Estate Data / @properties Christie's International Real Estate
 Midwest Real Estate Data / @properties Christie's International Real Estate
Midwest Real Estate Data / @properties Christie's International Real Estate 312 South Avenue Glencoe, IL 60022
Pending (18 Days)
$1,099,000
MLS #:
12294496
12294496
Taxes
$15,854(2023)
$15,854(2023)
Type
Townhouse
Townhouse
Year Built
1988
1988
School District
203,35
203,35
County
Cook County
Cook County
Listed By
Elise Rinaldi, @properties Christie's International Real Estate
Source
Midwest Real Estate Data as distributed by MLS Grid
Last checked May 7 2025 at 1:12 PM GMT+0000
Midwest Real Estate Data as distributed by MLS Grid
Last checked May 7 2025 at 1:12 PM GMT+0000
Bathroom Details
- Full Bathrooms: 3
- Half Bathroom: 1
Interior Features
- Cathedral Ceiling(s)
- Laundry: Upper Level
- Ceiling Fan(s)
- Sump Pump
- Appliance: Range
- Appliance: Microwave
- Appliance: Dishwasher
- Appliance: High End Refrigerator
- Appliance: Washer
- Appliance: Dryer
- Appliance: Disposal
- Appliance: Oven
- Appliance: Range Hood
- Appliance: Humidifier
Lot Information
- Landscaped
Property Features
- Fireplace: 1
- Fireplace: Living Room
- Fireplace: Gas Log
- Fireplace: Gas Starter
Heating and Cooling
- Natural Gas
- Forced Air
- Radiant Floor
- Central Air
Basement Information
- Finished
- Full
Homeowners Association Information
- Dues: $355/Monthly
Utility Information
- Utilities: Water Source: Lake Michigan
- Sewer: Storm Sewer
School Information
- Elementary School: South Elementary School
- Middle School: Central School
- High School: New Trier Twp H.s. Northfield/Wi
Parking
- Asphalt
- Circular Driveway
- Shared Driveway
- On Site
- Attached
- Garage
Stories
- 2
Living Area
- 3,800 sqft
Location
Estimated Monthly Mortgage Payment
*Based on Fixed Interest Rate withe a 30 year term, principal and interest only
Listing price
Down payment
%
Interest rate
%Mortgage calculator estimates are provided by C21 Utmost and are intended for information use only. Your payments may be higher or lower and all loans are subject to credit approval.
Disclaimer: Based on information submitted to the MLS GRID as of 4/20/22 08:21. All data is obtained from various sources and may not have been verified by broker or MLSGRID. Supplied Open House Information is subject to change without notice. All information should beindependently reviewed and verified for accuracy. Properties may or may not be listed by the office/agentpresenting the information. Properties displayed may be listed or sold by various participants in the MLS. All listing data on this page was received from MLS GRID.




Description