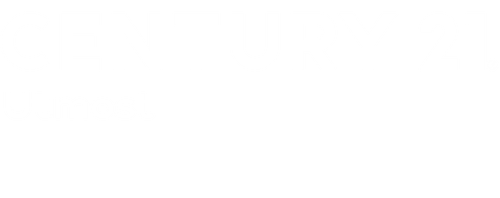


Listing Courtesy of:  Midwest Real Estate Data / Century 21 Utmost / Maxwell Kim
Midwest Real Estate Data / Century 21 Utmost / Maxwell Kim
 Midwest Real Estate Data / Century 21 Utmost / Maxwell Kim
Midwest Real Estate Data / Century 21 Utmost / Maxwell Kim 77 S Evergreen Avenue 1004 Arlington Heights, IL 60005
Contingent (43 Days)
$455,000
MLS #:
12354413
12354413
Taxes
$9,492(2023)
$9,492(2023)
Type
Condo
Condo
Year Built
2000
2000
School District
214,25
214,25
County
Cook County
Cook County
Community
Arlington Town Square
Arlington Town Square
Listed By
Maxwell Kim, Century 21 Utmost
Source
Midwest Real Estate Data as distributed by MLS Grid
Last checked Jul 8 2025 at 7:15 AM GMT+0000
Midwest Real Estate Data as distributed by MLS Grid
Last checked Jul 8 2025 at 7:15 AM GMT+0000
Bathroom Details
- Full Bathrooms: 2
Interior Features
- Elevator
- Storage
- Laundry: Washer Hookup
- Laundry: In Unit
- Fire Sprinklers
- Co Detectors
- Ceiling Fan(s)
- Appliance: Range
- Appliance: Microwave
- Appliance: Dishwasher
- Appliance: High End Refrigerator
- Appliance: Washer
- Appliance: Dryer
- Appliance: Disposal
Subdivision
- Arlington Town Square
Lot Information
- Corner Lot
Property Features
- Foundation: Concrete Perimeter
Heating and Cooling
- Electric
- Forced Air
- Central Air
Homeowners Association Information
- Dues: $944/Monthly
Exterior Features
- Roof: Asphalt
Utility Information
- Utilities: Water Source: Lake Michigan
- Sewer: Public Sewer
School Information
- Elementary School: Westgate Elementary School
- Middle School: South Middle School
- High School: Rolling Meadows High School
Parking
- Concrete
- Heated Garage
- On Site
- Garage Owned
- Attached
- Garage
Stories
- 13
Living Area
- 1,600 sqft
Location
Estimated Monthly Mortgage Payment
*Based on Fixed Interest Rate withe a 30 year term, principal and interest only
Listing price
Down payment
%
Interest rate
%Mortgage calculator estimates are provided by C21 Utmost and are intended for information use only. Your payments may be higher or lower and all loans are subject to credit approval.
Disclaimer: Based on information submitted to the MLS GRID as of 4/20/22 08:21. All data is obtained from various sources and may not have been verified by broker or MLSGRID. Supplied Open House Information is subject to change without notice. All information should beindependently reviewed and verified for accuracy. Properties may or may not be listed by the office/agentpresenting the information. Properties displayed may be listed or sold by various participants in the MLS. All listing data on this page was received from MLS GRID.




Description